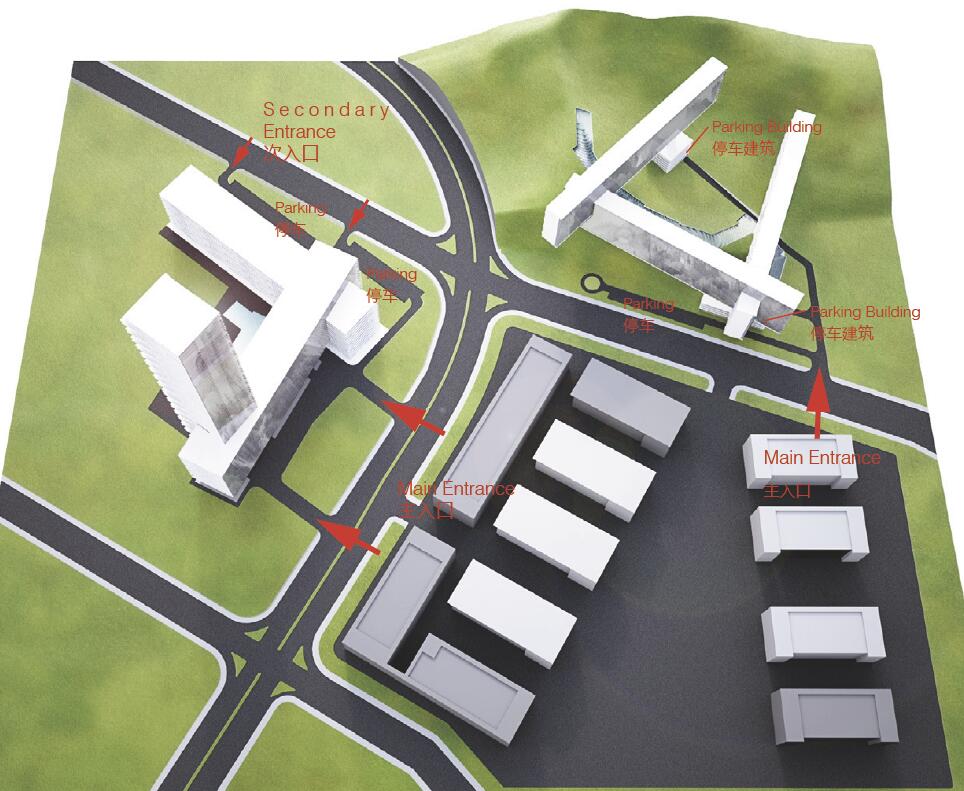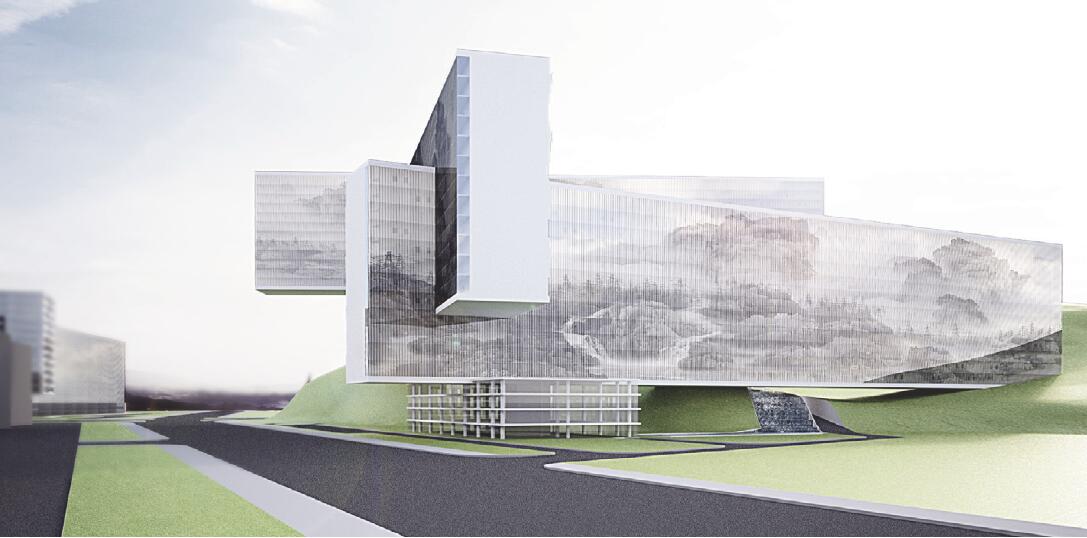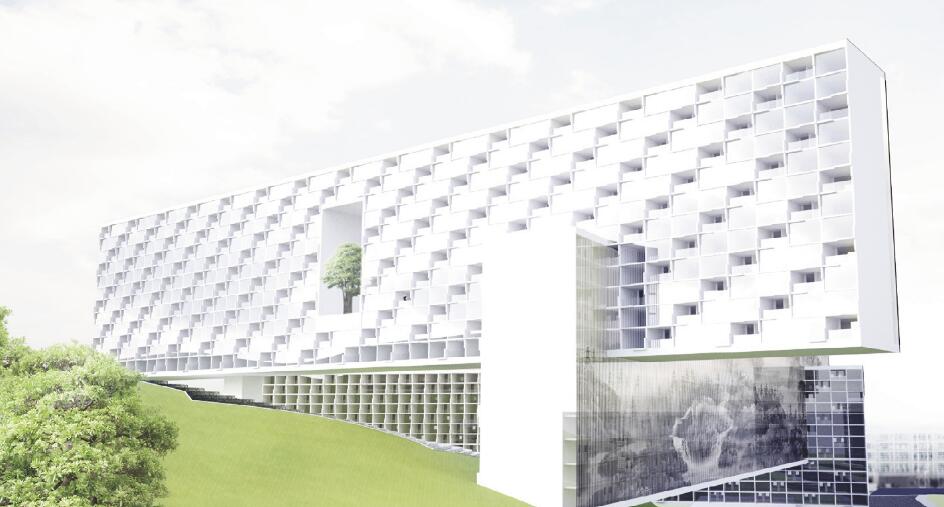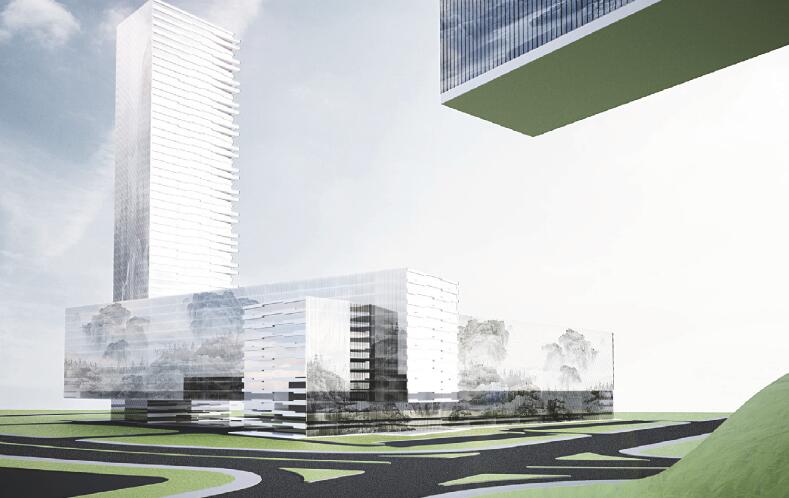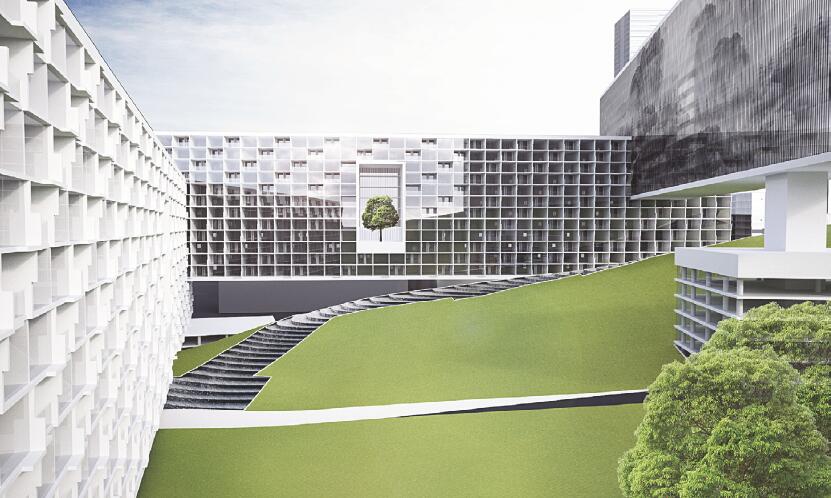400000M²
深圳观澜锦绣科学园(二期)
CONCEPTUAL DESIGN OF GUANLAN GSPARK(PHASE 2)
设计委托 DESIGN COMMITMENT
中国铁建 CRCC
中国建筑设计院
Residential concept: The challenge is how to design a consistent residential development on a site that changes dramatically from flat to more dramatic slopping. The inspiration came from how wood structures work with large interlocking timber pieces. This provided a method of arranging the residential masses as interlocking volumes that uses the height changes of the site for support in various heights – a way of climbing the hill with large scale volumes.
The stepping composition of the residential volumes, following the characteristics of the hill allows for views of the surroundings for all apartments wherever it is looking between volumes, above or under.
Marking the body of the north-south running part of the composition is the commercial volume – which will also house other functions related to the office and hotel. It hangs 2 floors above the ground, freeing space for landscaping and acts as a massive canopy for main entrances to the hotel and office.
The facades acts as huge size canvases (35x185m) painted using fritted glass panels in 4 different shades. A cooperation with a local artist could be made in the development of the images.
