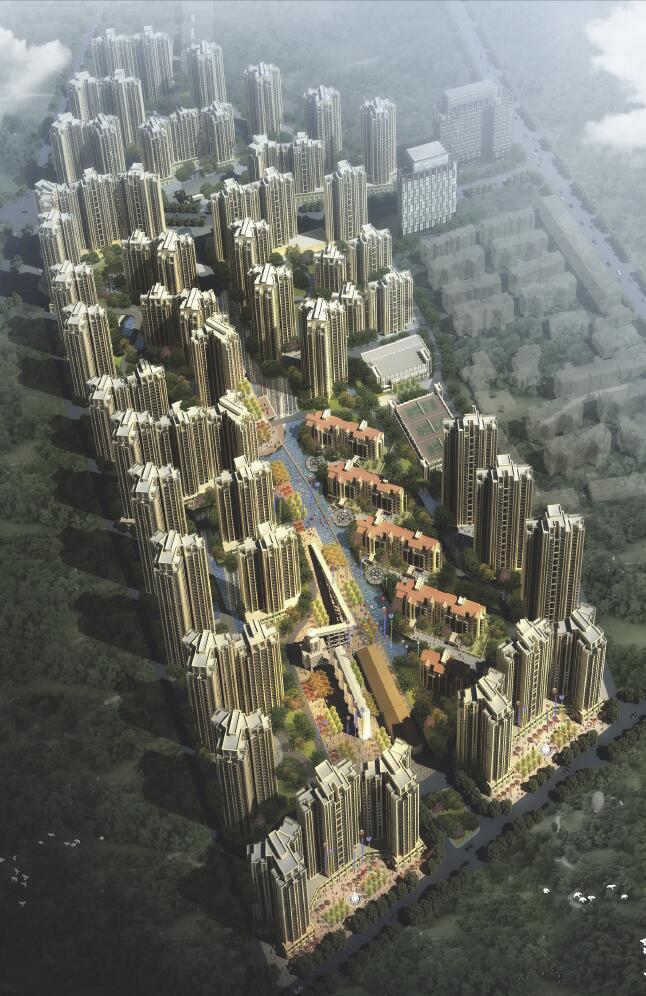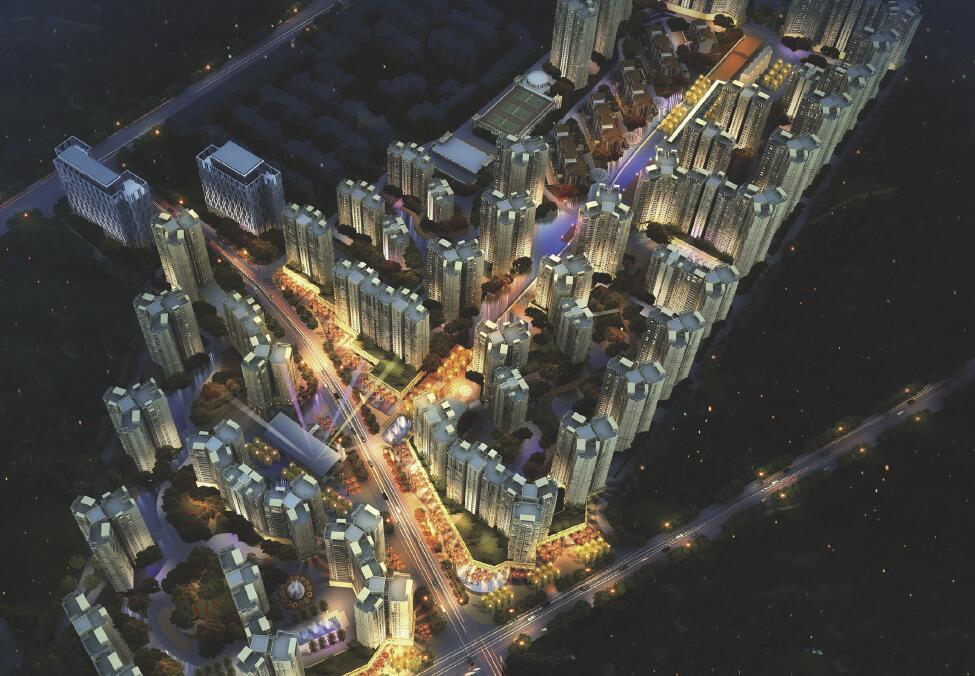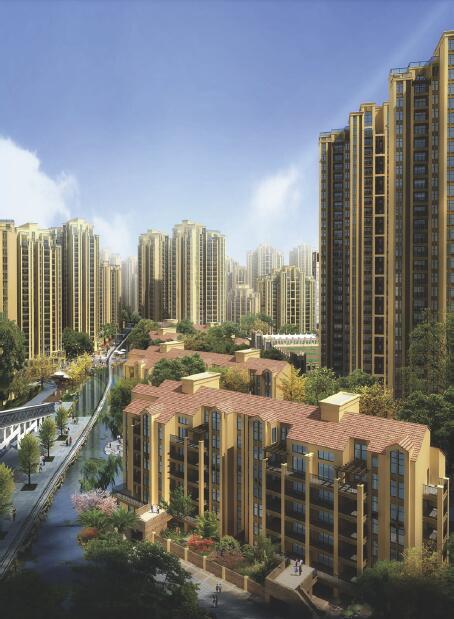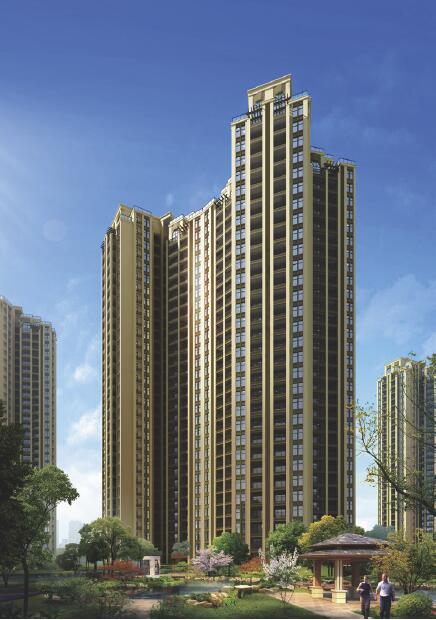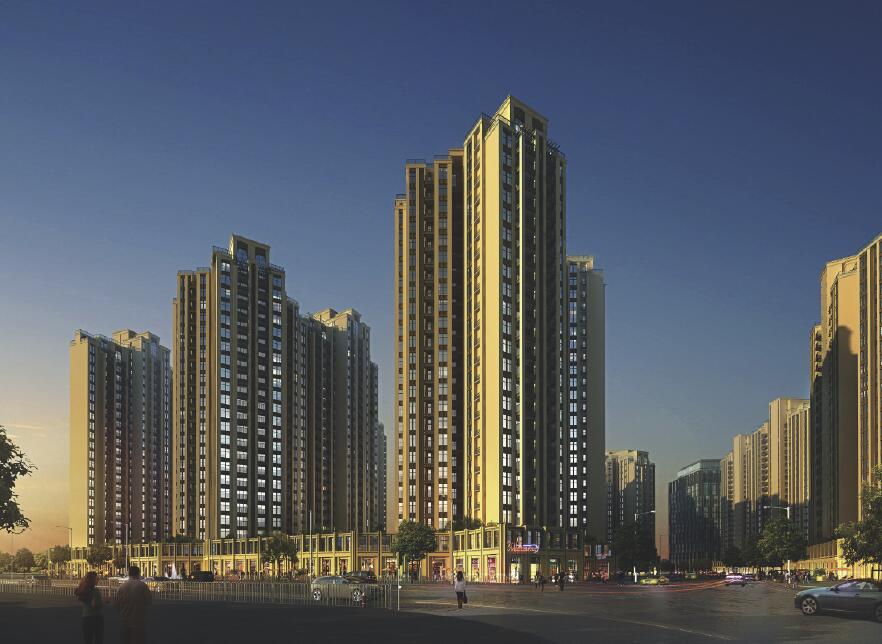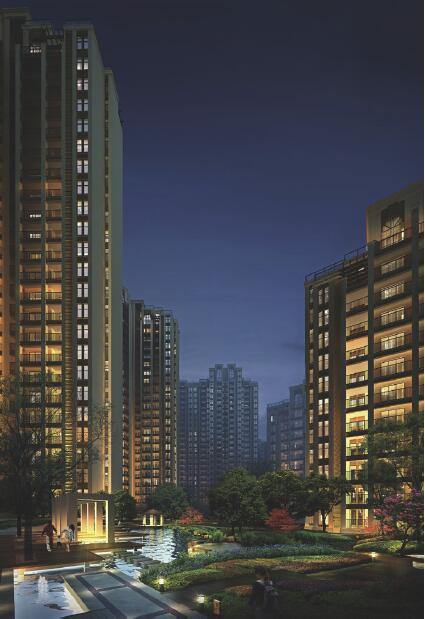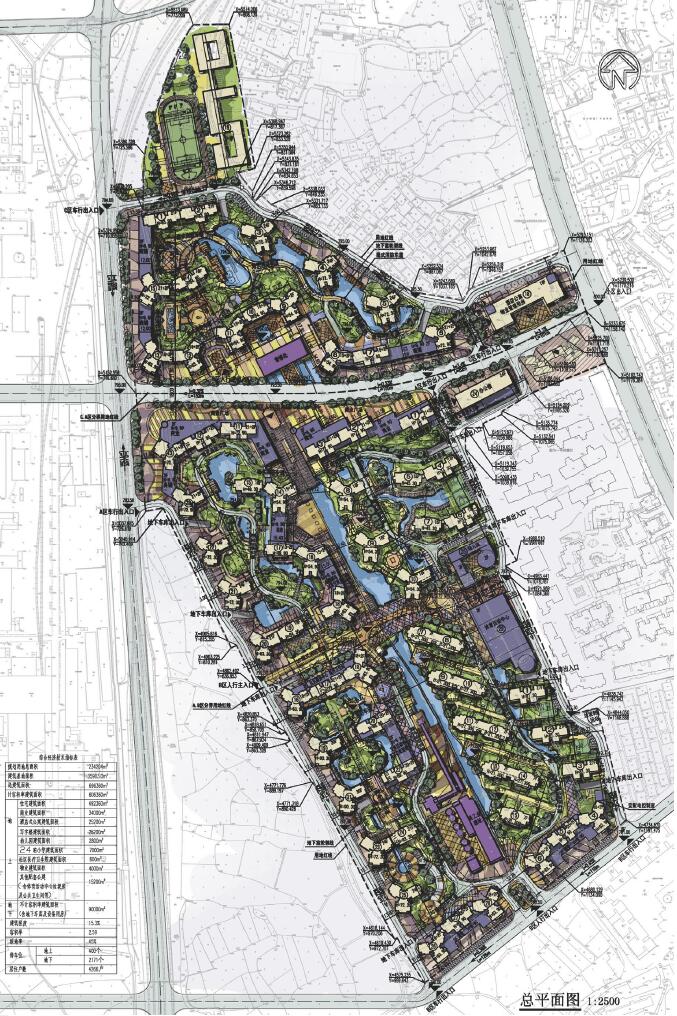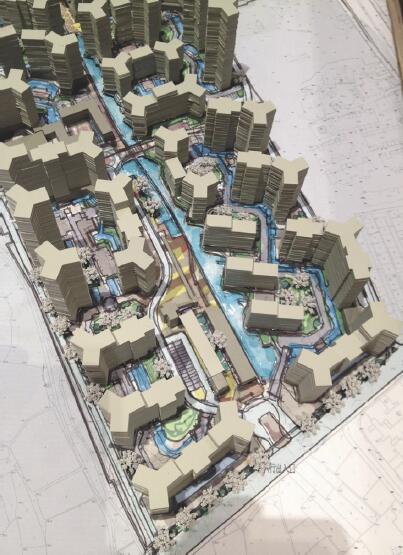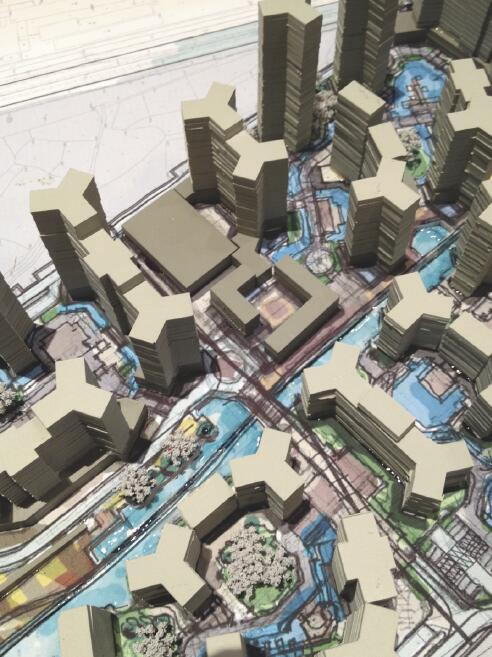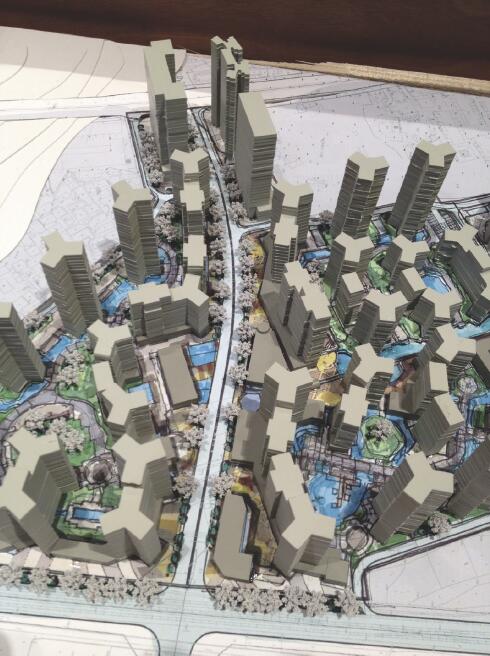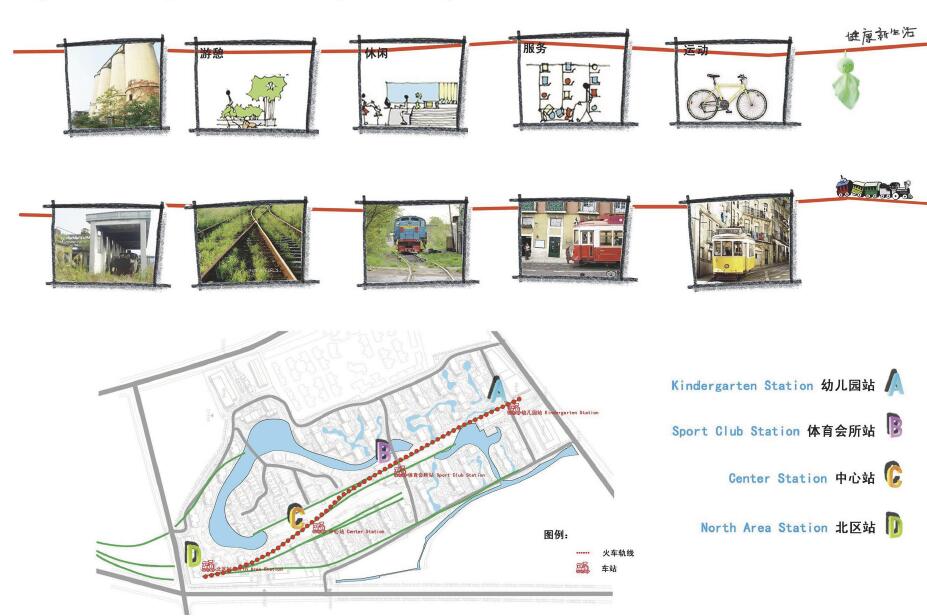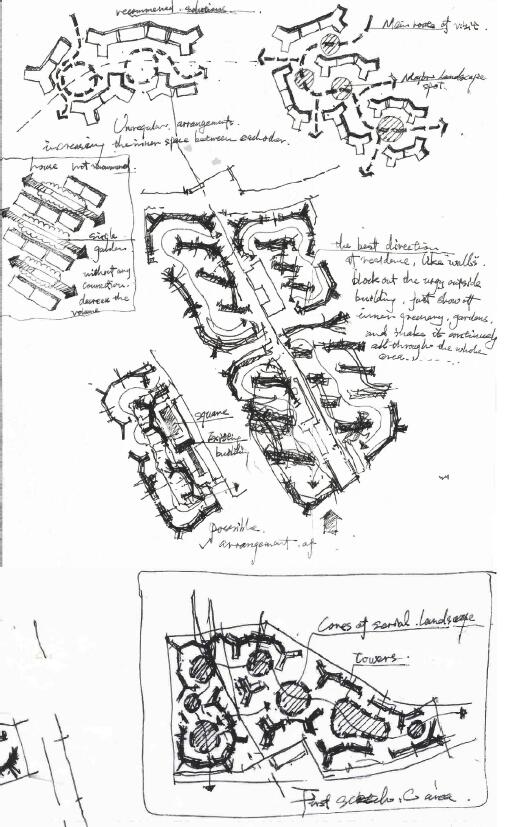70300M²
中铁都匀桥梁厂项目规划设计
CRCC DUYUN BRIDGE FACTORY PLANNING
竞赛获胜COMPETITION WINNER
中铁建 CRCC
竞赛第一名 1st PRIZE
The design and planning of Duyun bridge factory reserve the original buildings and renovation on it conscious. Keep the original building elements to present a strong contrast of old and new buildings and form the dialogue of history and today. The original train station was converted into kindergarten; old factories into sports club, cement tower and factory become the main chambers. All these add the history to the new community and show the respect for the historical context. Also in this planning design we keep certain equipments and materials, the original tracks, and it become the spots connect space to weak up history memory and site spirit of the new residents.
Tracks + Station
The projects make an electric pedestrian system based on the existing rail to meet the demands of recreation, leisure, sports and other functions. At the same time with four more sites added to satisfy the community function dividing with interesting, there are kindergarten station, sports club station, center station and the north station. If divided by space, it can be defined as mutual space, sports space and service space, and all these spaces series formed a cultural and historical landscape axis.
