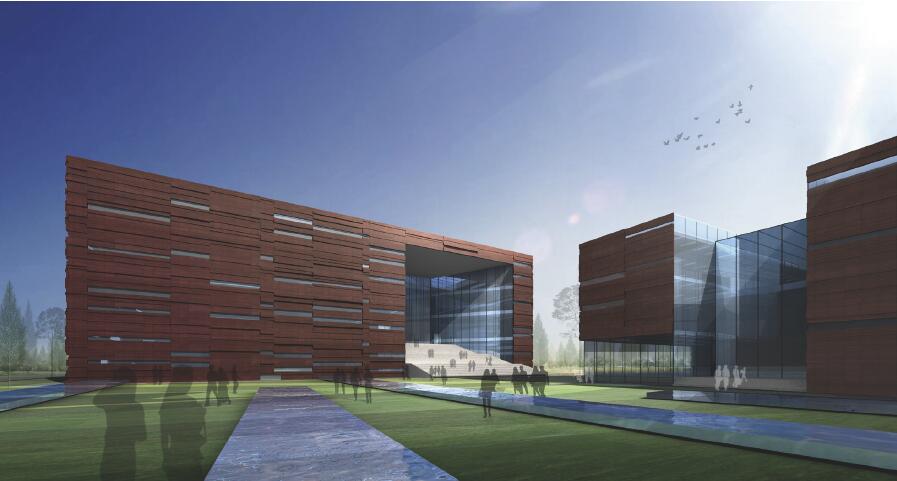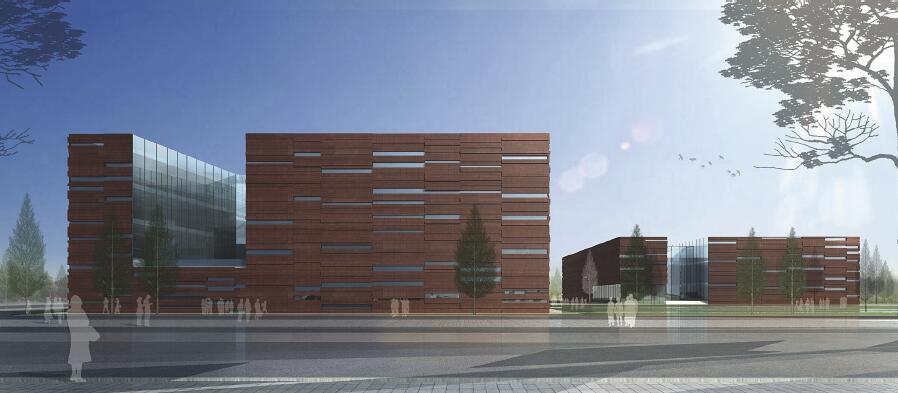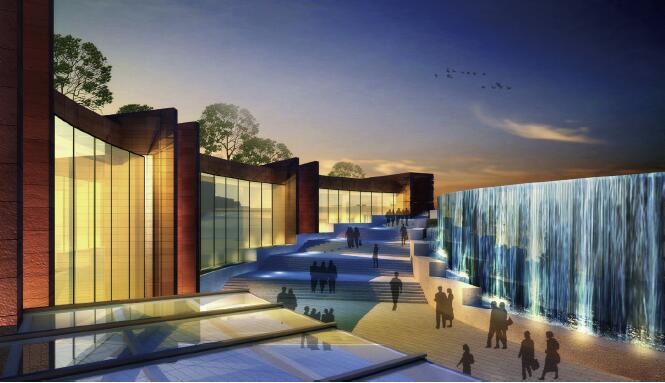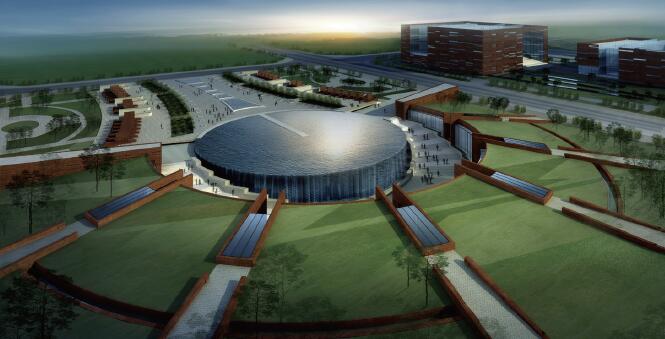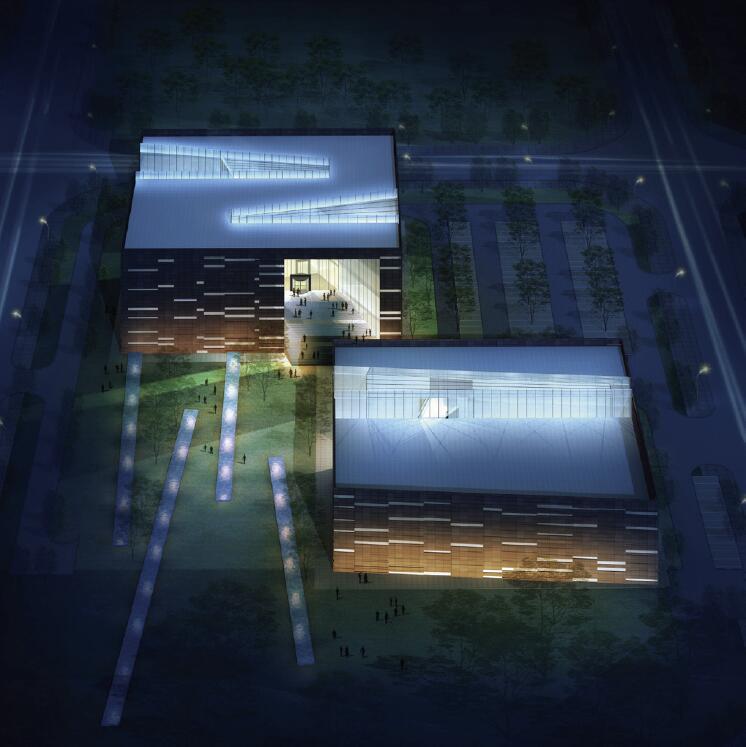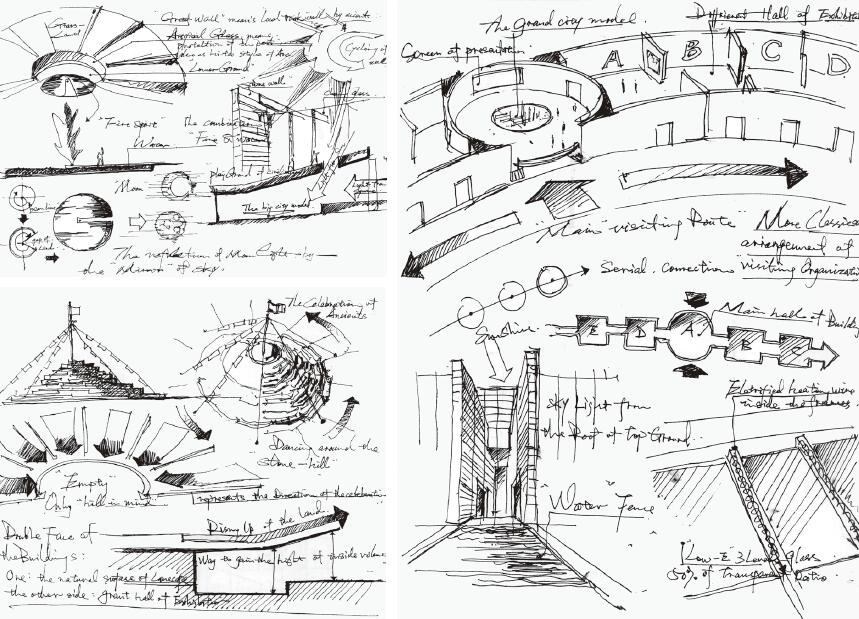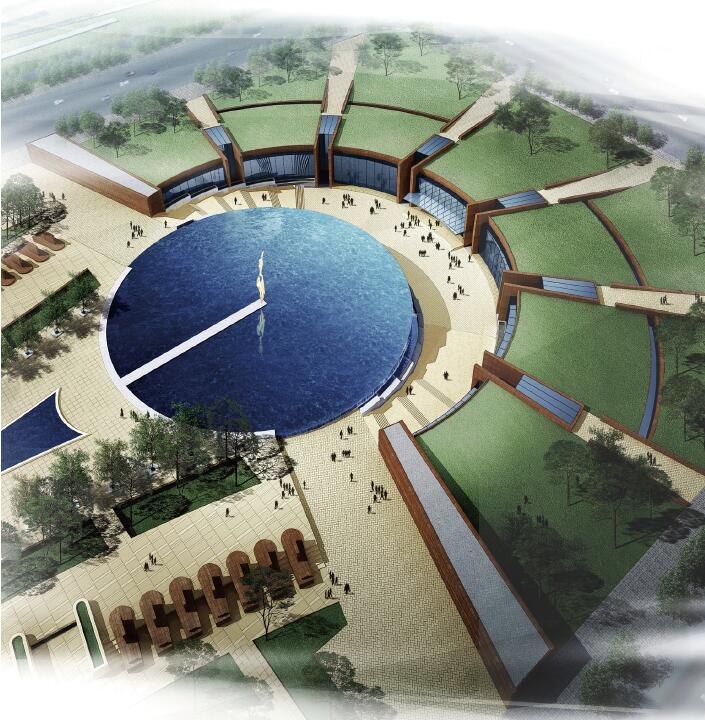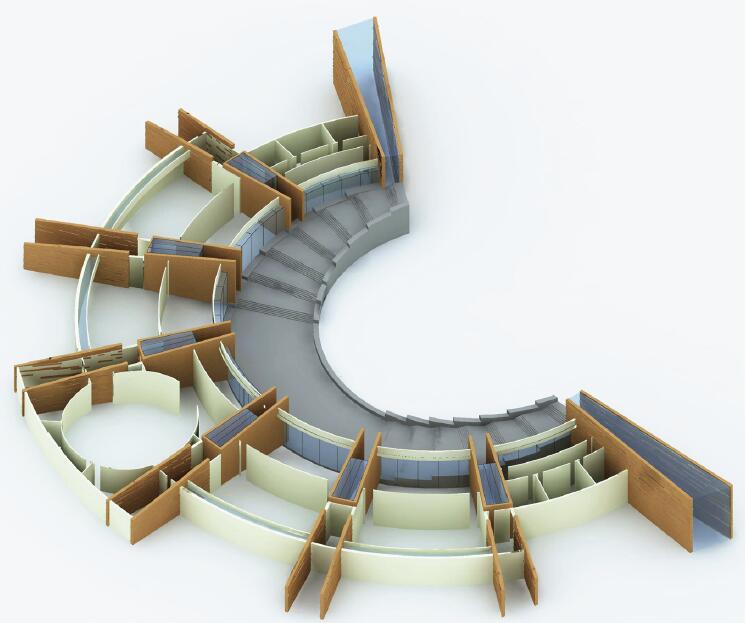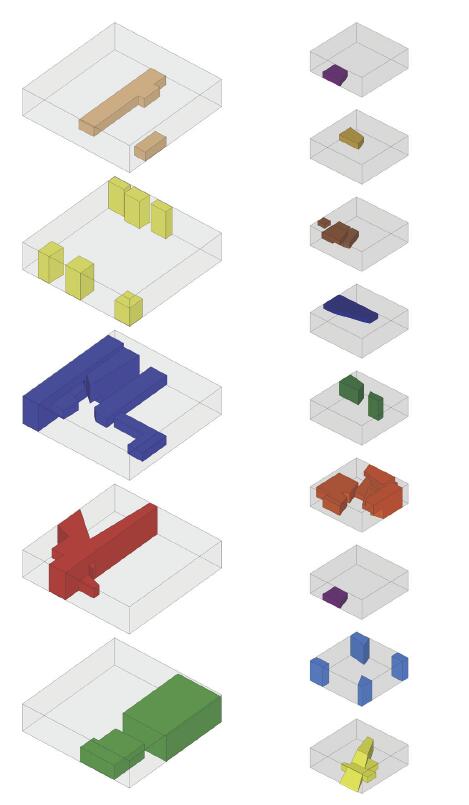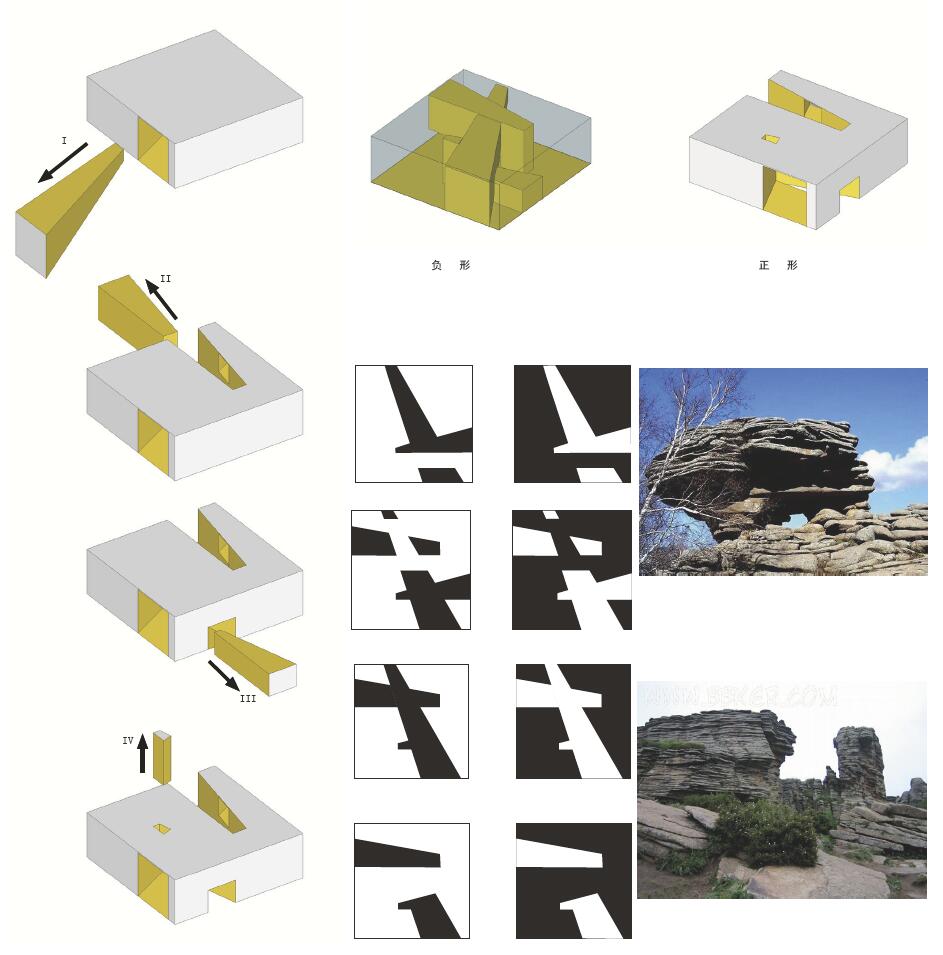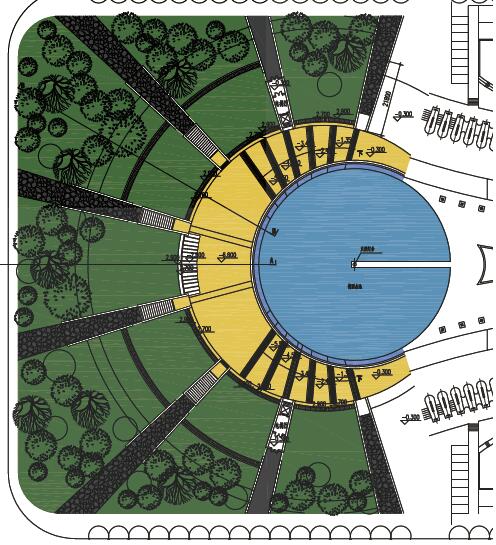30000M²
鄂尔多斯鄂托克图书馆、新闻中心、城市展览馆
ERDOS OTOG LIBRARY, NEWS CENTER, CITY EXHIBITION HALL
竞赛获胜COMPETITION WINNER
竞赛第一名 1ND PRIZE
- “Ao bao hill”,build by the local people for some kind of ceremonies,stands so impressively, as the landmark,on the grant grassland everywhere. We use simple rough stone walls and the slightly rising grass-field to remind visitor’s memories of the local impression.
- A series of long straight walls were placed in rotation of the center-point of the site,by fixed angle like “clock-face”.Though we haven’t made a big volume on the ground,blocking the sight of main axis totally,but the strong logic of the shade represents an unusual building’s existence,according the principle of the city’s landscape planning.
- The definition of “double face architecture”:not only beautiful but also functional; play ground on the roof while building under it;the important performance building as same as the major key-part of the urban landscape.
- Grass-covered roof creates new “ground floor” allowing visitors perform more activities. As the connection of every urban green
axis all-around the site,the radiating series of green slope represent well-come to all friends come from everywhere.
- We make the center lake to be a perfect circle shade,which must be build as the end point of civil plaza along the major axis.there are two forms of the lake:static on the ground field as the mirror-plain pool, dynamic while going down to the entrance plaza as the waterfall wall. The static pool ,representing the “full moon”,reflects the sky scene, even the moon at night ,by its “mirror” surface. There is a flame control point at the center of the pool surface,represents the original story of this town,as the check-point of the torch-procession in ancient time. When at night or on some special day the flame can be lighted up as a very charming virtual landmark,especially in deep-winter time as a fire spirit to encourage people.

