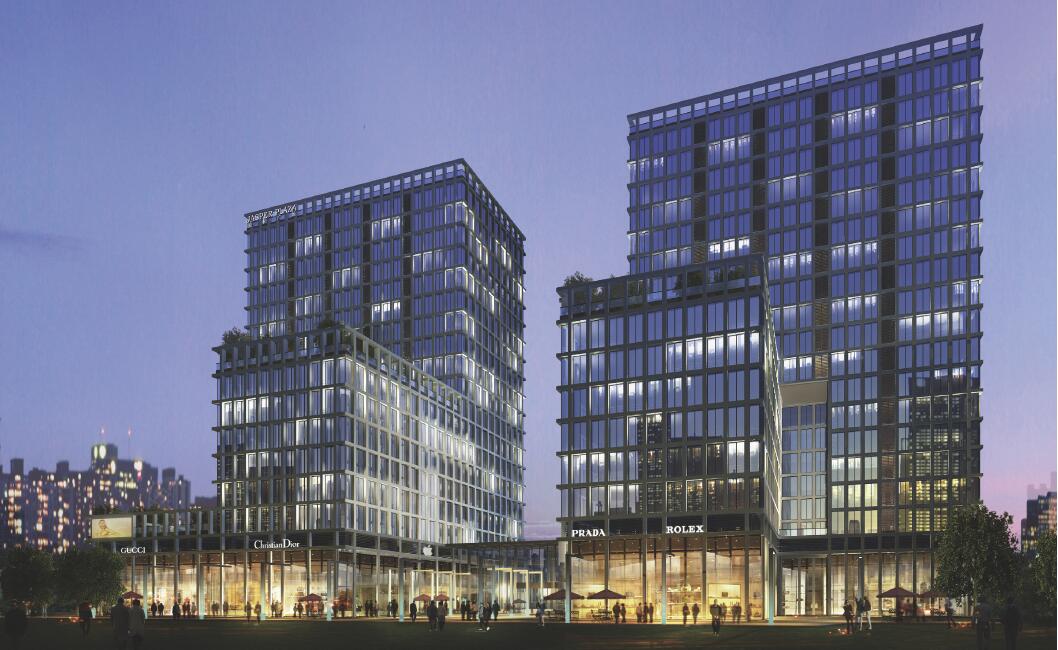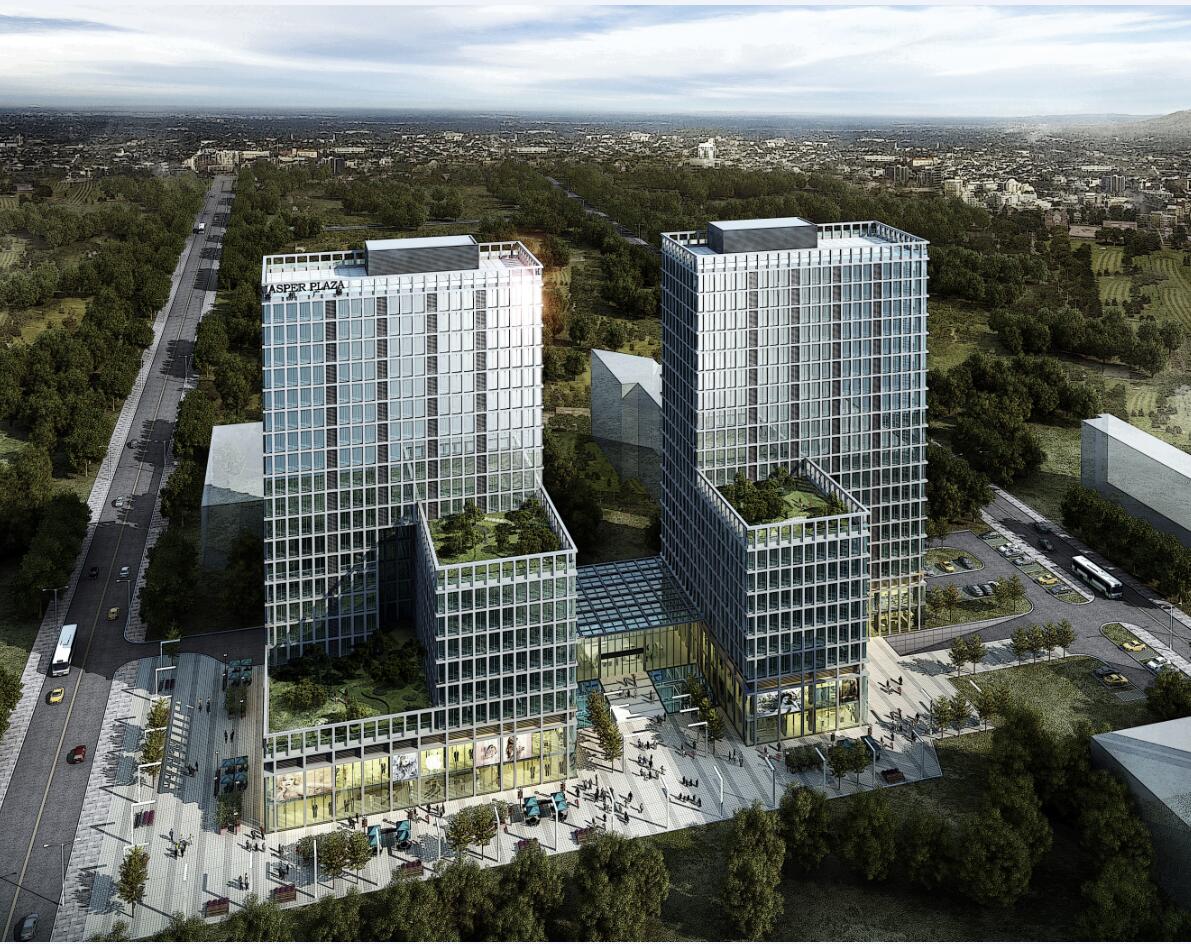47000M2
金华美邦置业嘉柏大厦
JINHUA JASPER BUILDING
2013/2016
设计委托 DESIGN COMMITMENT
浙江金华美邦置业有限公司 ZHEJIANG JINHUA MEIBANG PROPERTY CO. LTD
The narrow profile of the building area combined with a need to allow for 3 main entrance points to the site forces the concept from the start to be focused on a rational and optimized organization of volumes to allow for outdoor urban spaces.
Groundlevel retail volumes are organized in a way that fullfills the 3 main entry points, while creating an internal street. The street varies in width, from plaza like areas to more narrow alley like spaces – like in the low scale city.
Additional levels of office spaces are sporadically placed that links directly into the high rise towers. This pixelated organization of volumes creates a visual appearance of a low scale city dissolving and reorganizing itself into the modern typology of high rises, and thus telling the story of modern day china.







