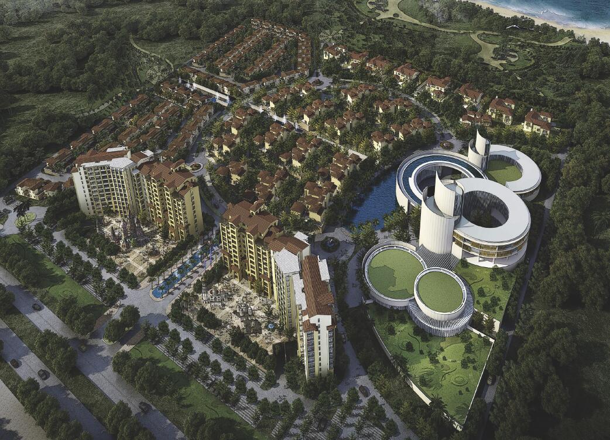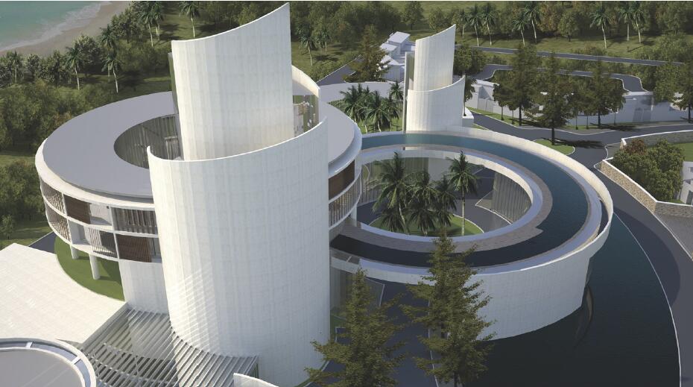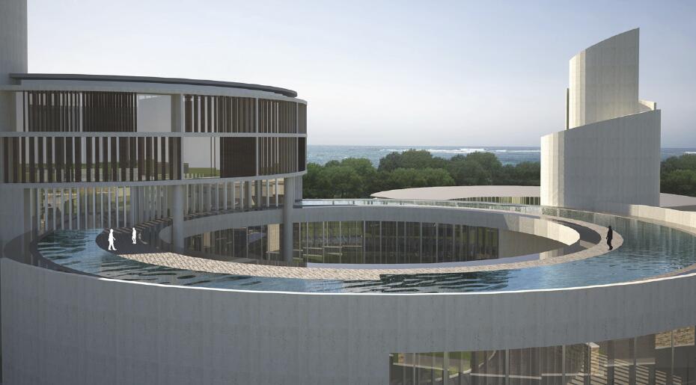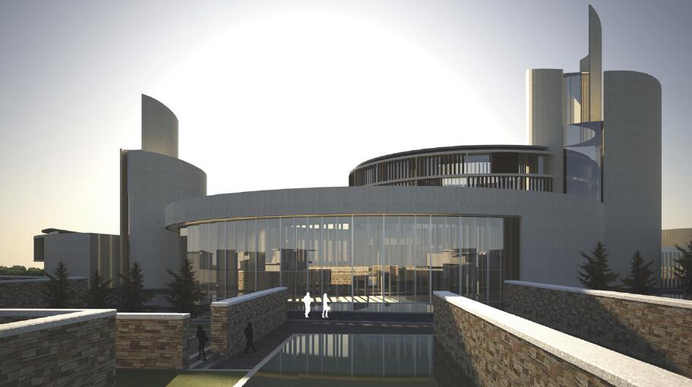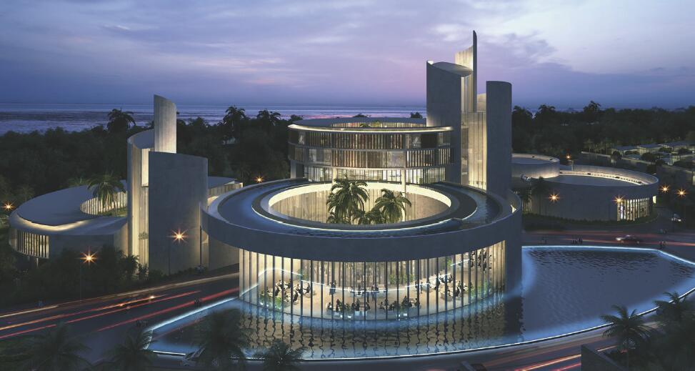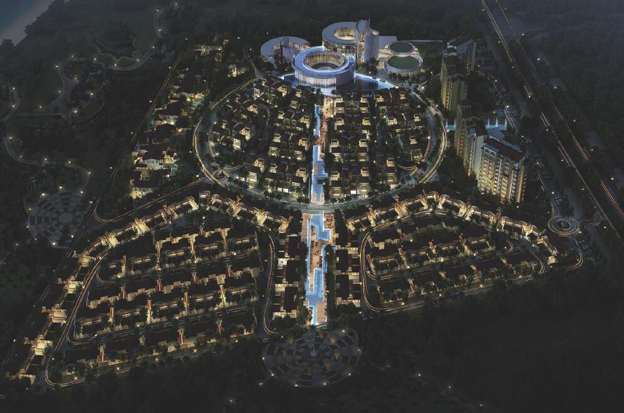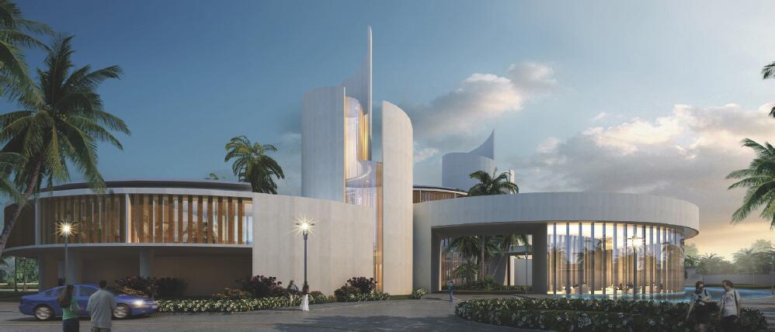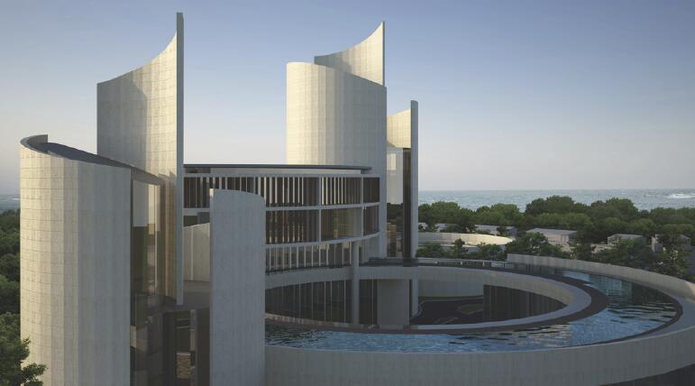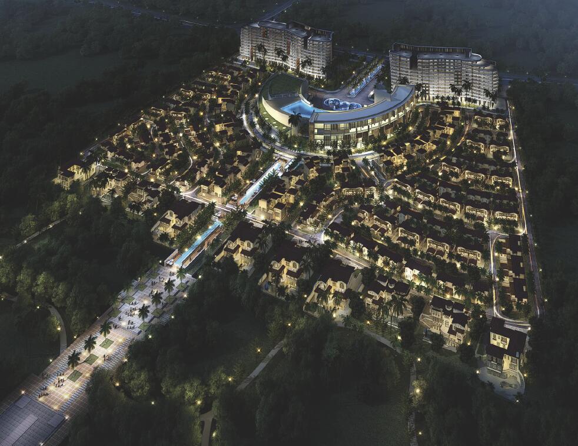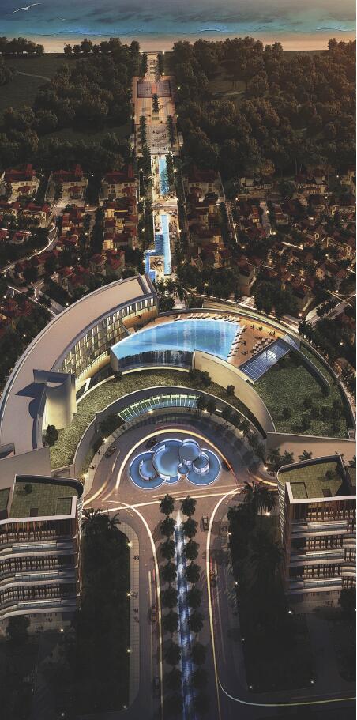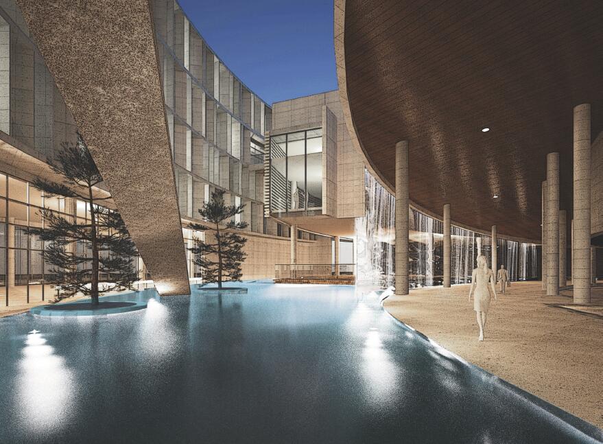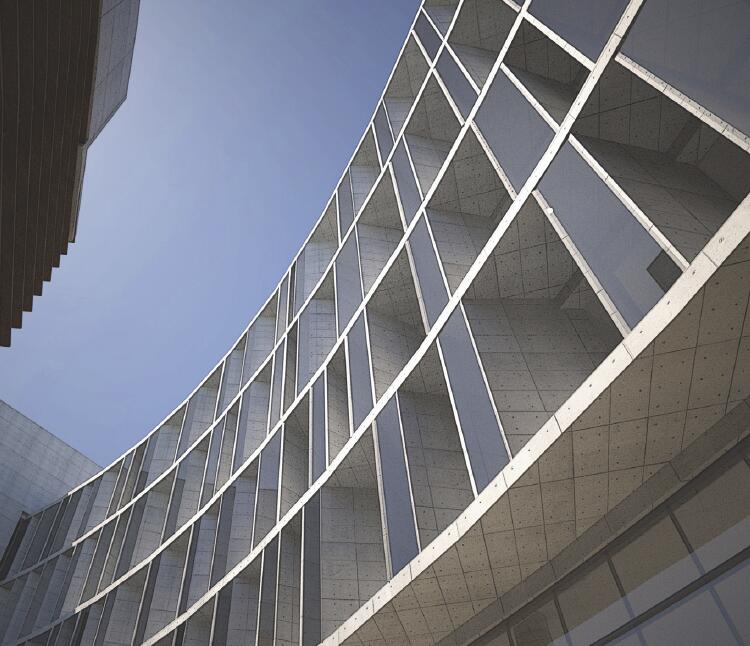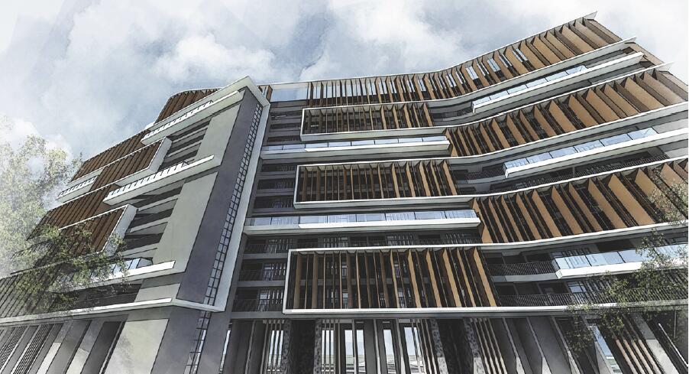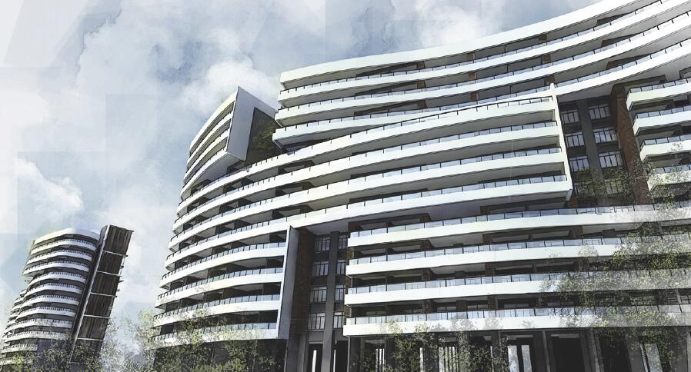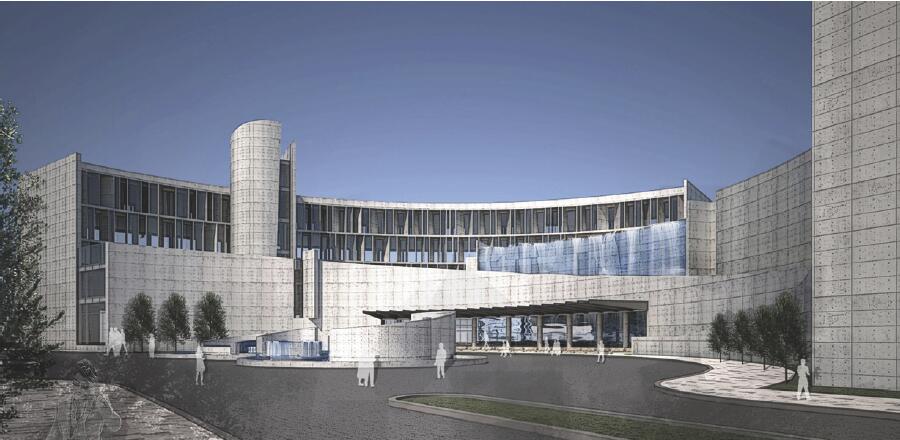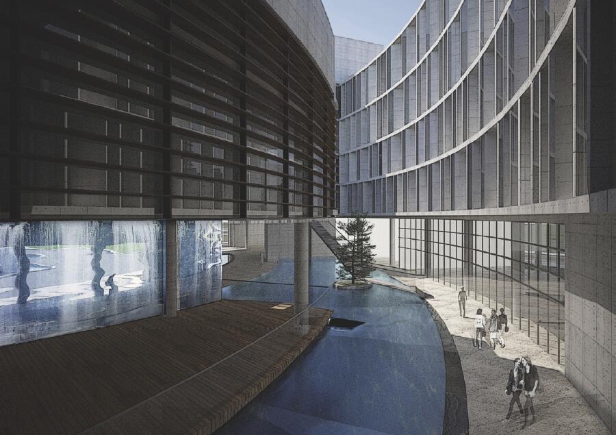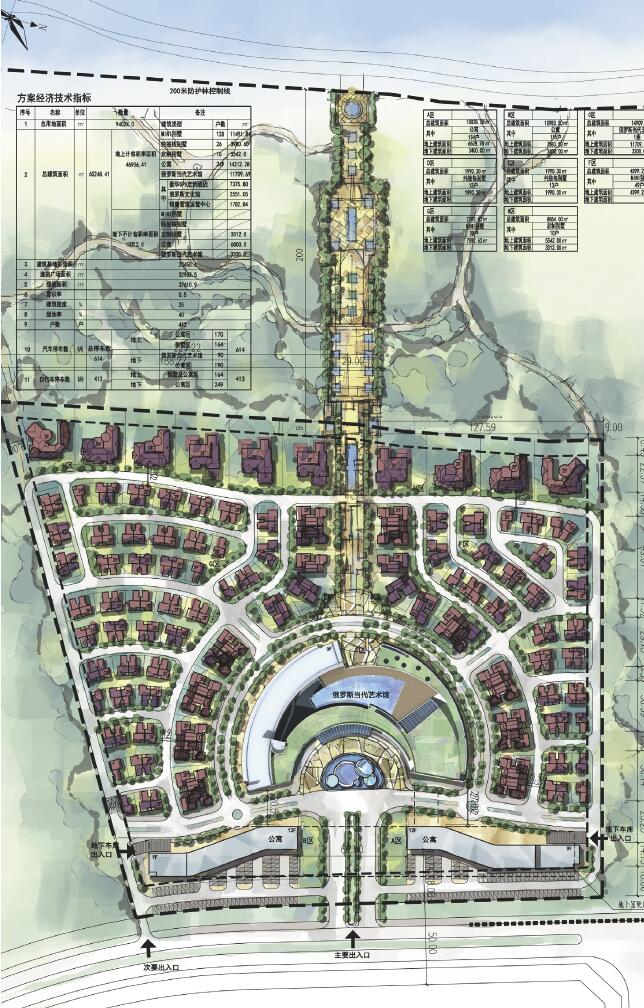68000M²
东方索契A-22地块项目
ORIENTAL SOCHI A-22 PLOT PROJECT
设计投标 DESIGN COMPETITION
中国铁建 CRCC
中国建筑设计院
The project land west is a green belt connected to sand beach, south is core area of oriental Sochi project, east is face the city main road, embrace the landscape, traffic convenience and popularity etc everything needed. The terrain is flat and square, especially suitable for “centripetal” planning structure, which have the most clear and valuable “core” as well as to keep all parts in highest balance.
- Make full understanding of the original region master plan, combined with land status and client goals to study high function-price ratio house type and layout based on original overall planning tendency.
- Emphasize Sochi Russian cultural deposit by artistic conception and cultural element, instead of intended copy to avoid low level image of “man-made scenic spot”.
- Combine the theme to the local climate and cultural features, use flexible and interesting space, interactive place design, with small area but multifunctional and strong adaptive operation requirements to create private super five-star hotel and club building.
