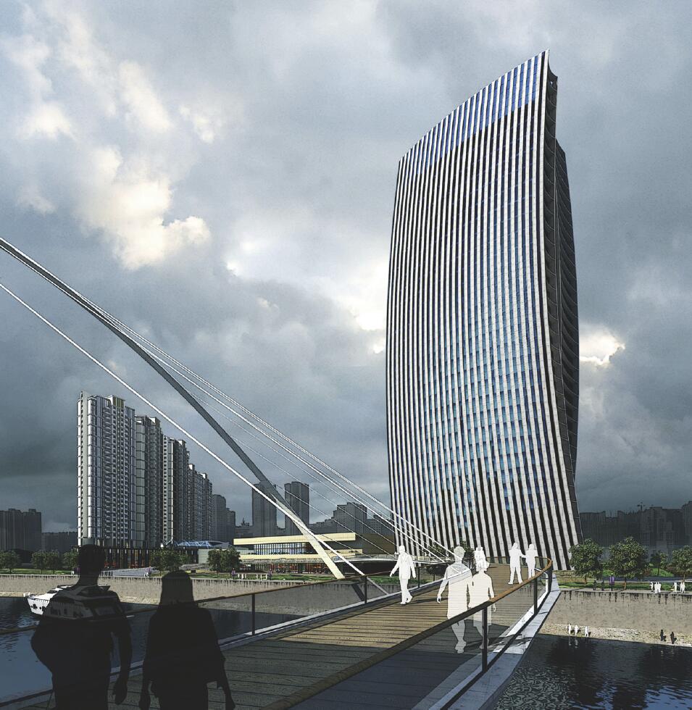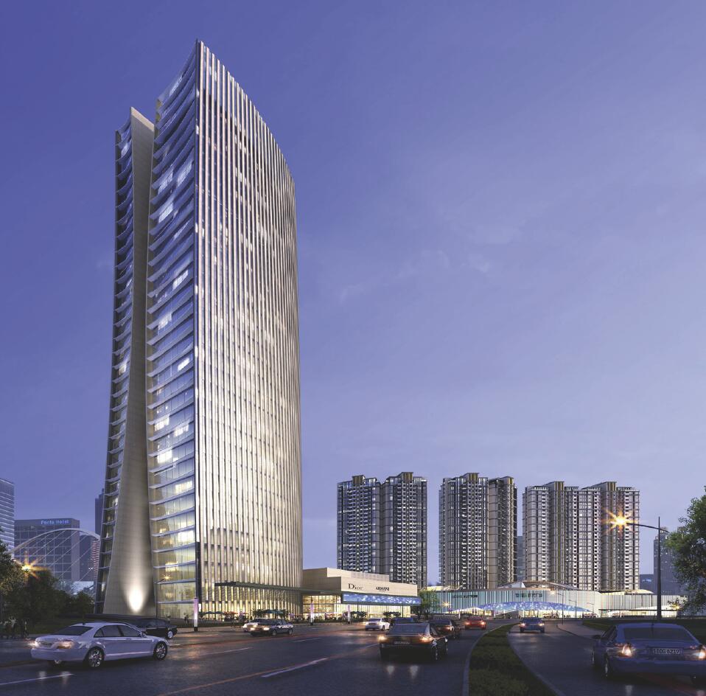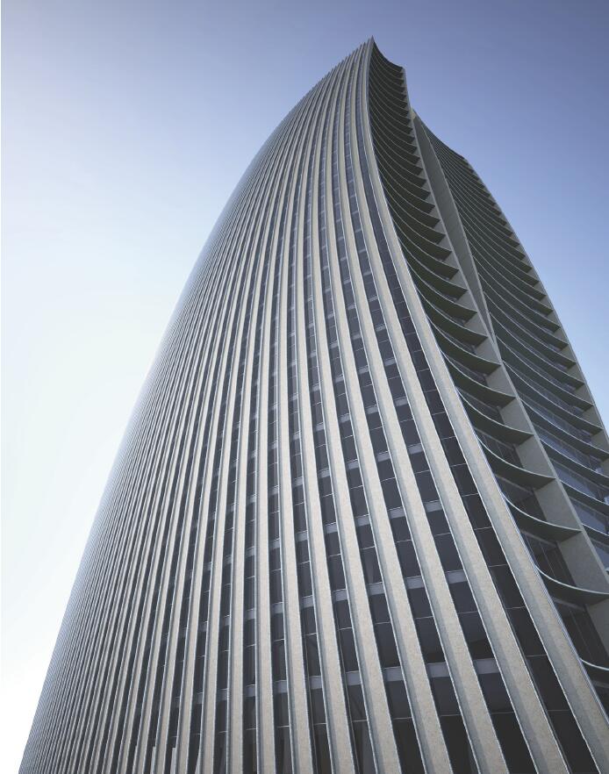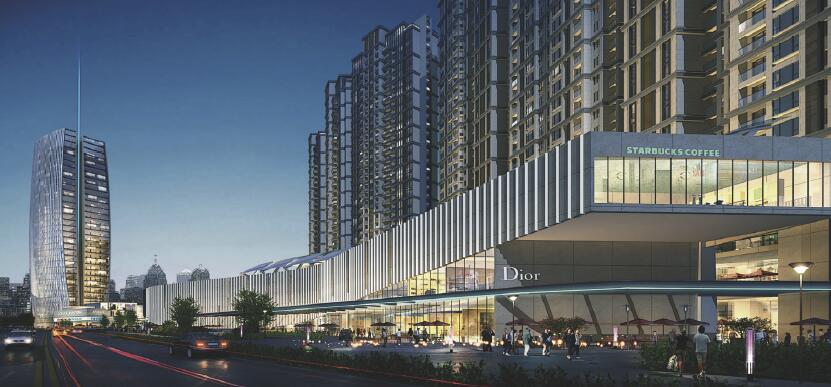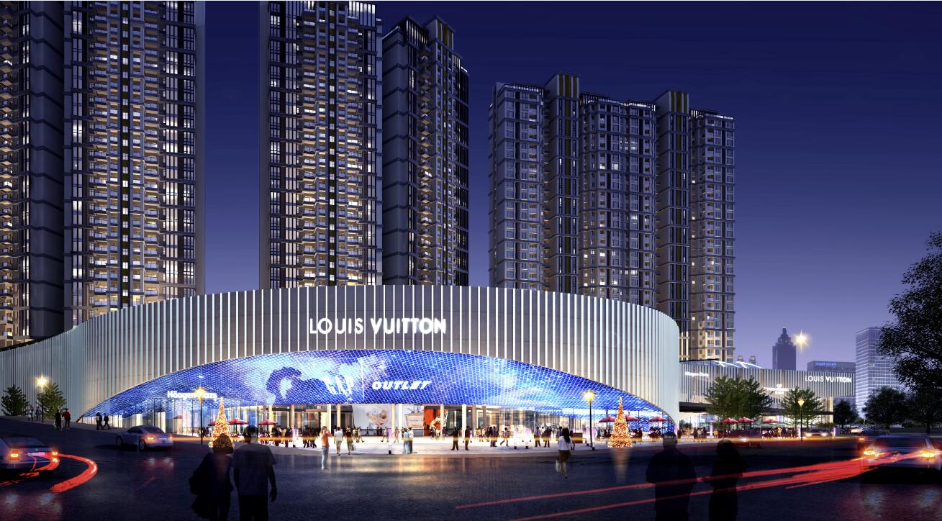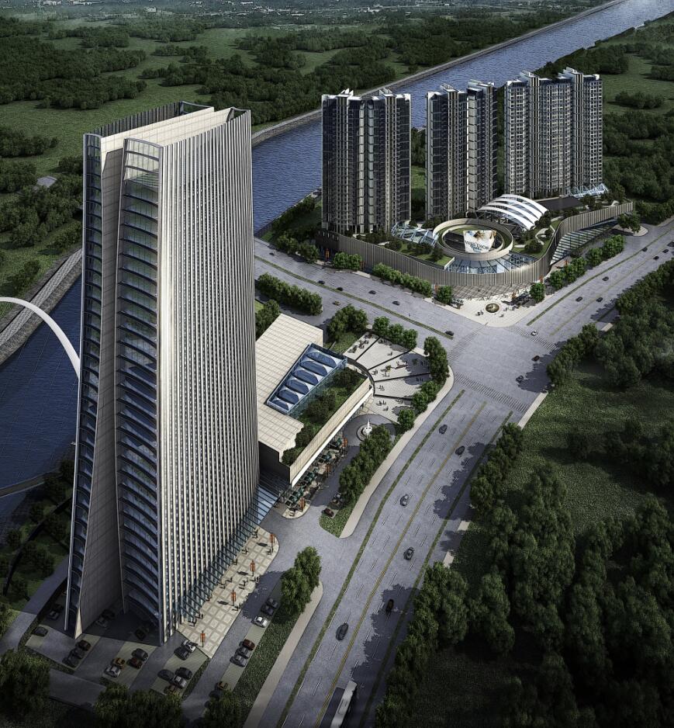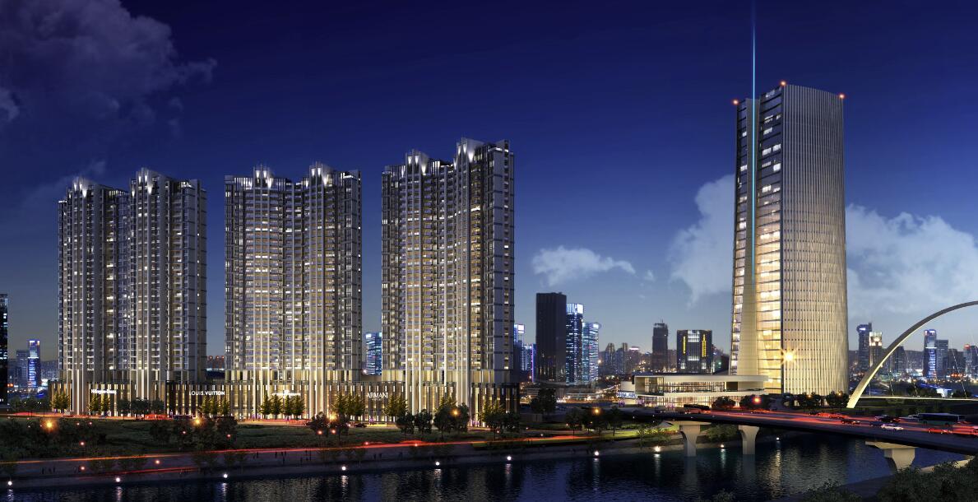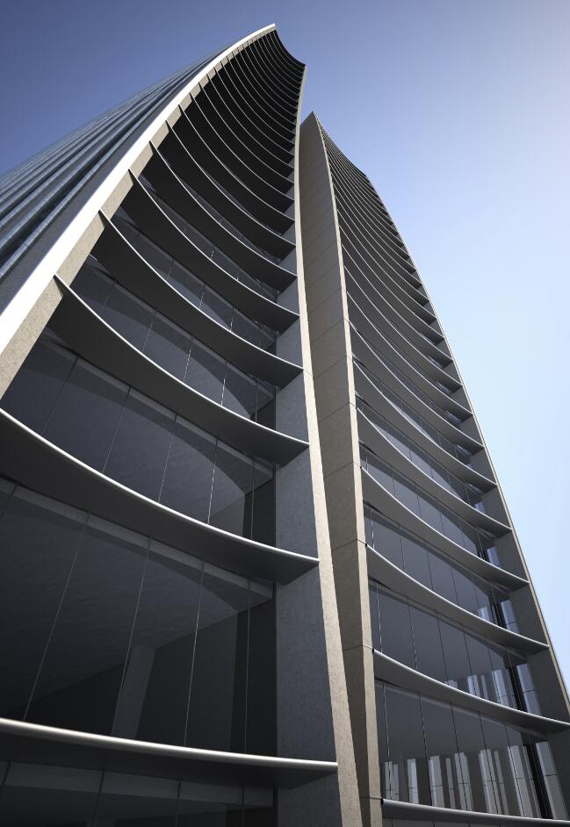205000M²
中铁城建洋湖垸项目
YANGHUHUAN COMPLEX OF CRCC
竞赛获胜COMPETITION WINNER
中铁城建集团房地产开发有限公司 CHINA RAILWAY URBAN CONSTRUCTION GROUP CO., LTD
施工图合作:中国建筑设计院 CHINA ARCHTECTURE DESIGN GROUP
竞赛第一名 1ND PRIZE
Proposal A is based on Dual-leaf windmill plan arrangement. Except for the main-leaf space, there is part of the space that could have the view to Yanghu Park. The separation of the two leafs has the advantage in facing the need of big enterprise and the enlarging of part of the plan provides the depth that could meet the requirement of the office space. Its façade, pure stream as theme, represents the trace of the wind from lake. Its brief and light form is like the wind of airplane, highlighting again the theme of stream.

